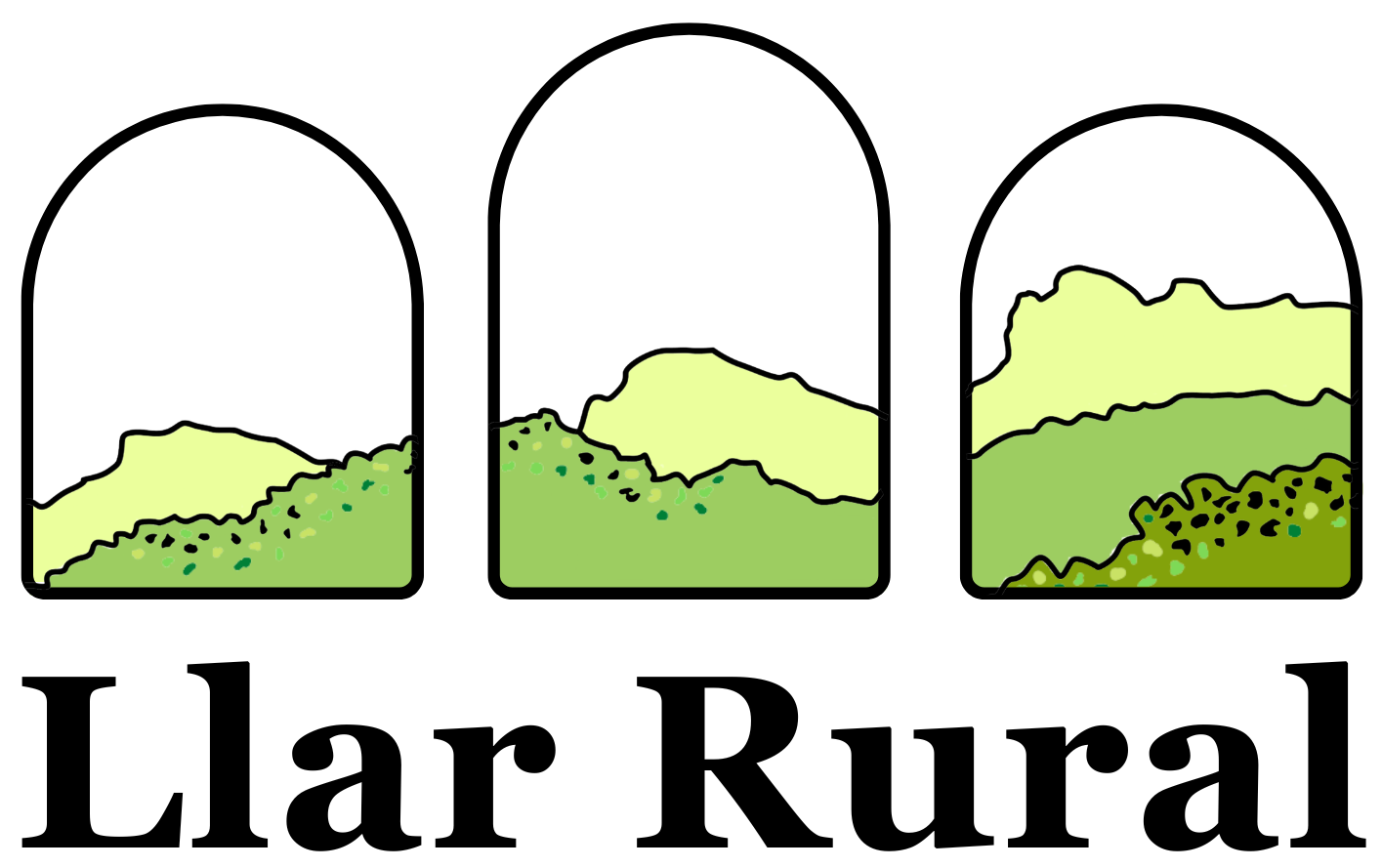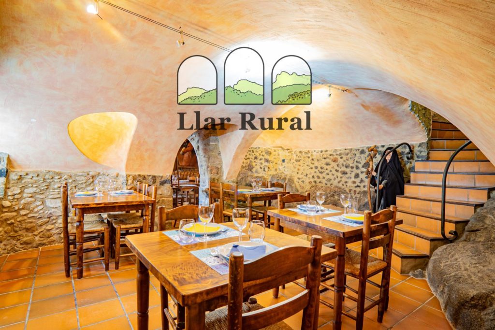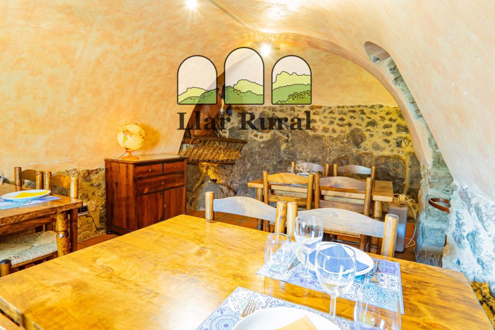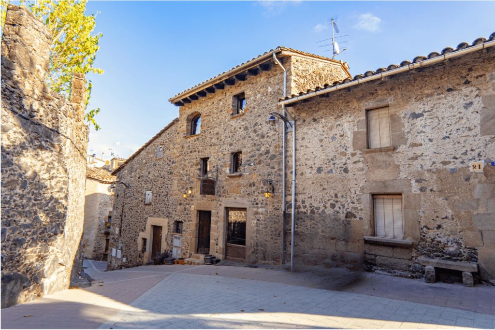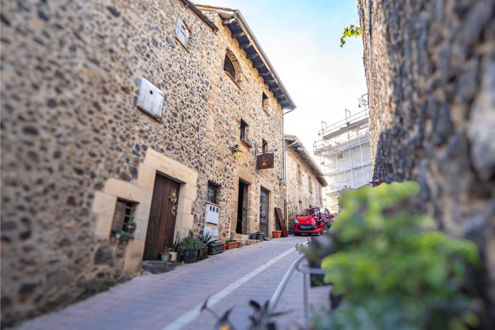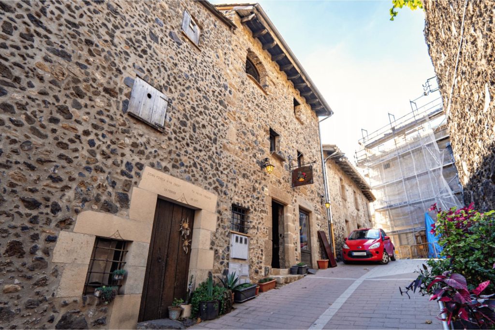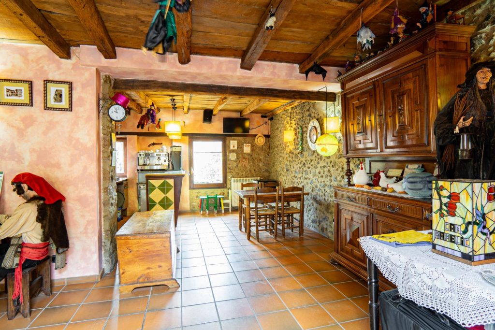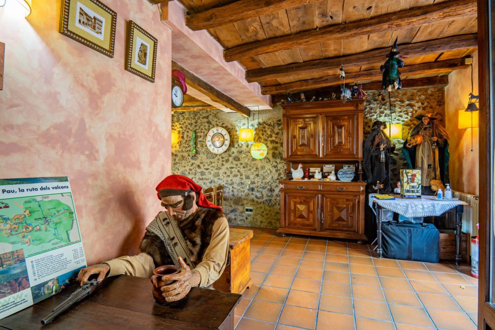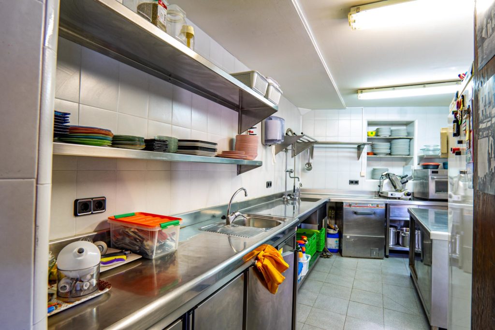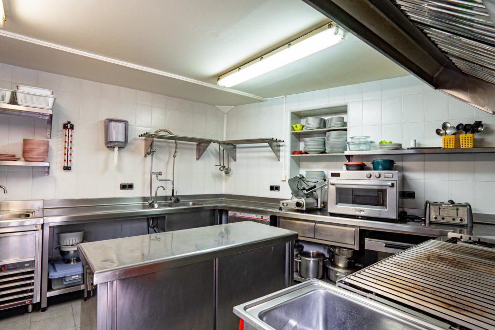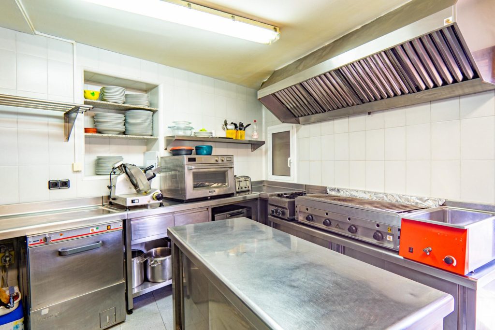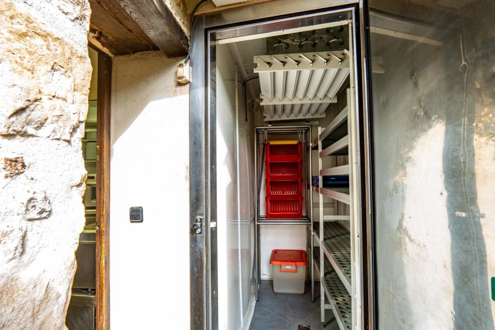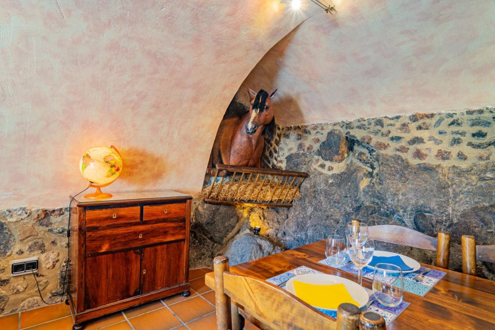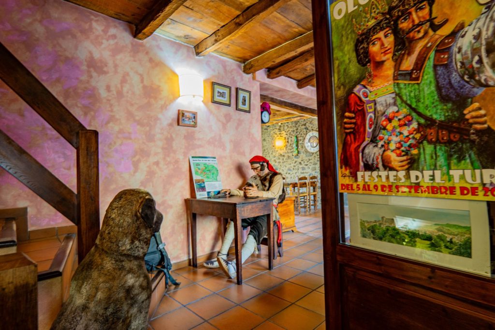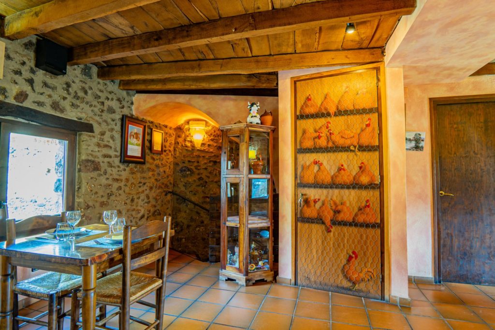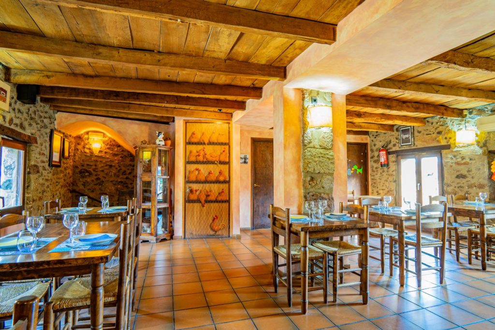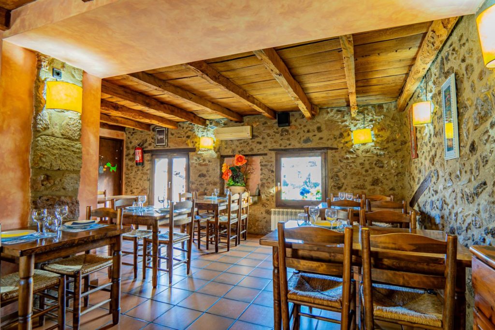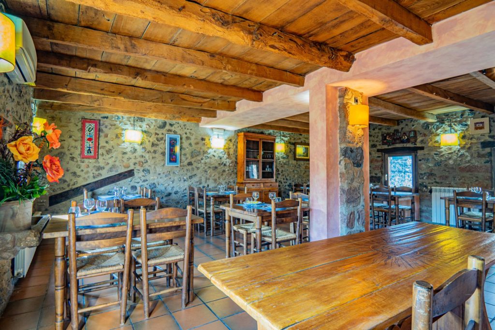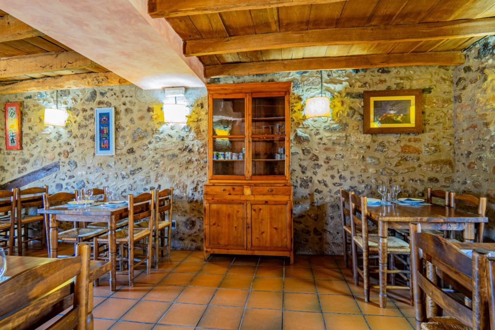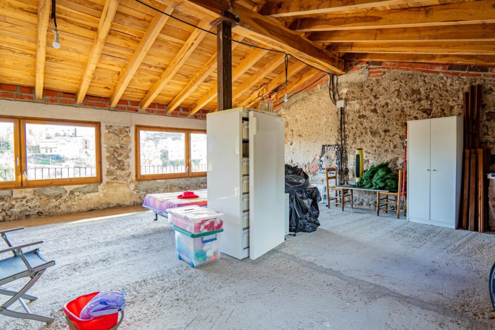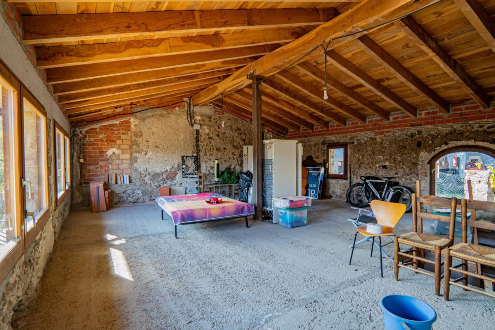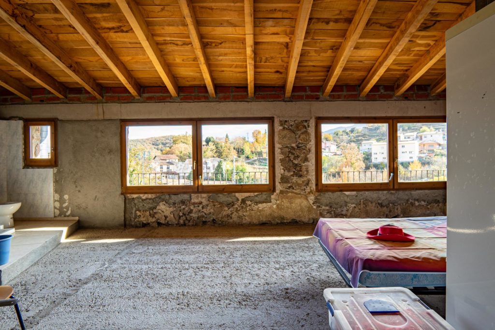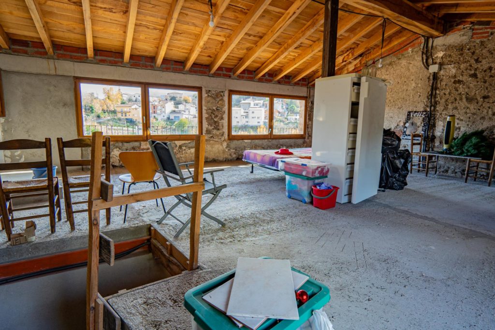Home with a unique restaurant in Santa Pau (SPAU8)
Santa Pau
Girona
Restaurant únic al poble medieval de Santa Pau, molt ben conservat i ple de detalls originals que el converteixen en un espai molt acollidor. Amb capacitat per 49 persones i llest per començar a funcionar. Aquest emblemàtic restaurant es va reformar integralment l any 1995, conservant l estil rustic i utilitzant materials de molta qualitat, cosa que li atorga una calidesa especial. Ha estat funcionant ininterrumpidament durant més de 25 anys, donant servei al municipi i als turistes que visiten el nucli de Santa Pau i el Parc Natural de la Zona Volcànica de La Garrotxa. Consta de 4 plantes de 81m2, fent un total de 324m2. Al nivell de carrer entrem a un espai agradable, decorat amb figures artesanals, on destaquen les bruixes i el trabucaire, i acompanyat de mobiliari antic d estil rústic. Hi trobem també el taulell i caixa registradora, i la cuina totalment equipada, amb sortida a un petit balcó. En planta inferior, entre voltes catalanes i construït parcialment sobre la roca natural, un menjador amb capacitat per a 24 persones, acompanyades d un cavall que observa tranquil·lament des d un racó. En planta primera, menjador per 25 persones, ampli i ben iluminat, amb sostres de roure i on trobem també els lavabos i un espai per material de neteja. En planta superior, un espai diàfan orientat a habitatge, amb amplis finestrals en parets i sostre, un lavabo, instal·lació elèctrica ja prevista i acabats interiors per completar. Tots els serveis i calefacció a gas natural.
Restaurant únic al poble medieval de Santa Pau, molt ben conservat i ple de detalls originals que el converteixen en un espai molt acollidor. Amb capacitat per 49 persones i llest per començar a funcionar.
Aquest emblemàtic restaurant es va reformar integralment l any 1995, conservant l estil rustic i utilitzant materials de molta qualitat, cosa que li atorga una calidesa especial.
Ha estat funcionant ininterrumpidament durant més de 25 anys, donant servei al municipi i als turistes que visiten el nucli de Santa Pau i el Parc Natural de la Zona Volcànica de La Garrotxa.
Consta de 4 plantes de 81m2, fent un total de 324m2.
Al nivell de carrer entrem a un espai agradable, decorat amb figures artesanals, on destaquen les bruixes i el trabucaire, i acompanyat de mobiliari antic d estil rústic. Hi trobem també el taulell i caixa registradora, i la cuina totalment equipada, amb sortida a un petit balcó.
En planta inferior, entre voltes catalanes i construït parcialment sobre la roca natural, un menjador amb capacitat per a 24 persones, acompanyades d un cavall que observa tranquil·lament des d un racó.
En planta primera, menjador per 25 persones, ampli i ben iluminat, amb sostres de roure i on trobem també els lavabos i un espai per material de neteja.
En planta superior, un espai diàfan orientat a habitatge, amb amplis finestrals en parets i sostre, un lavabo, instal·lació elèctrica ja prevista i acabats interiors per completar.
Tots els serveis i calefacció a gas natural.
