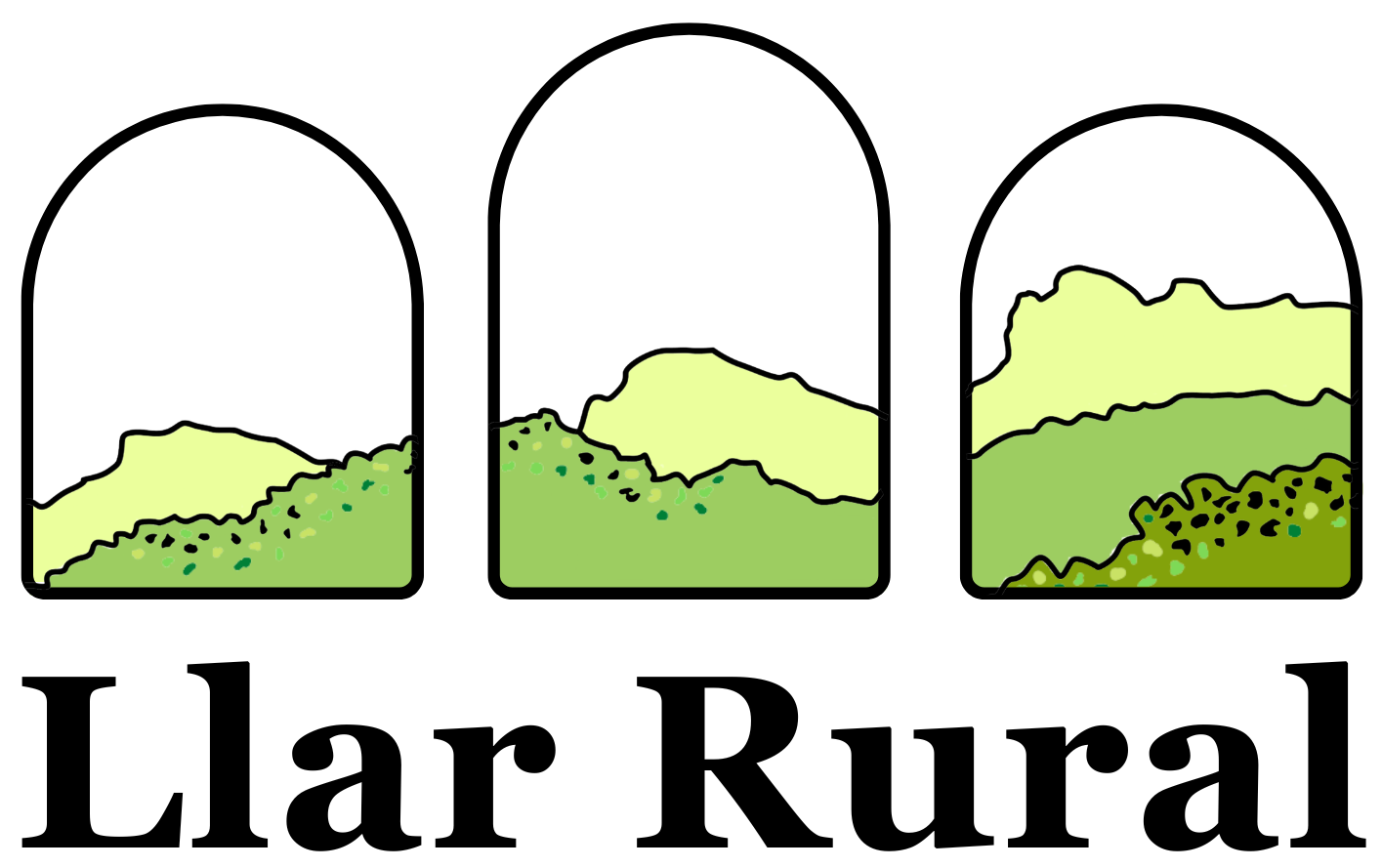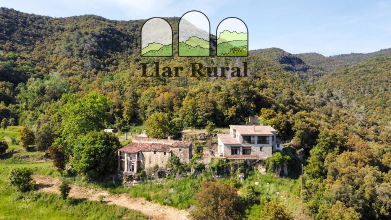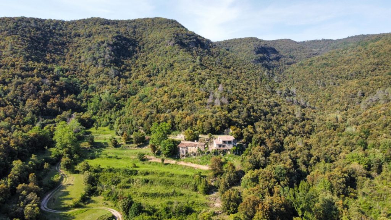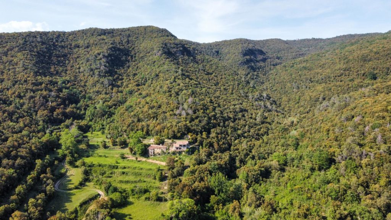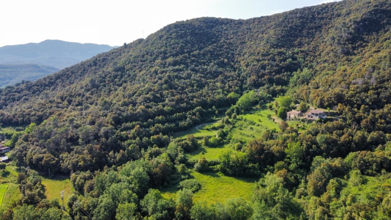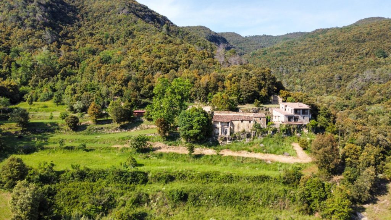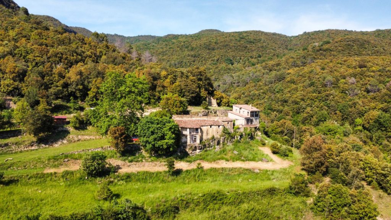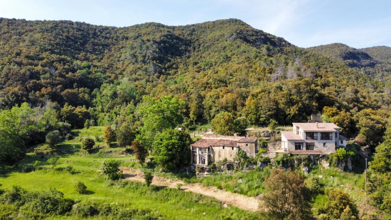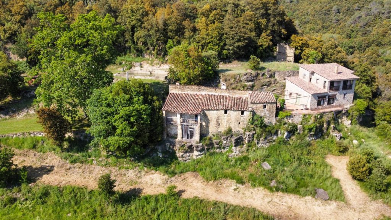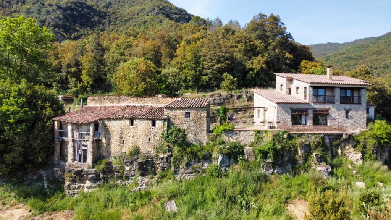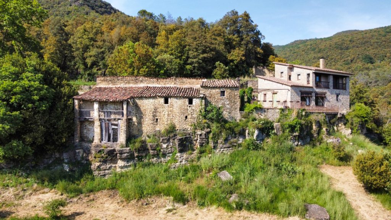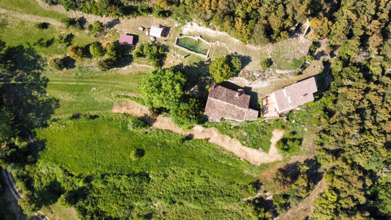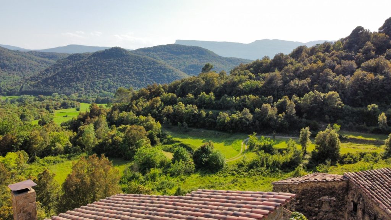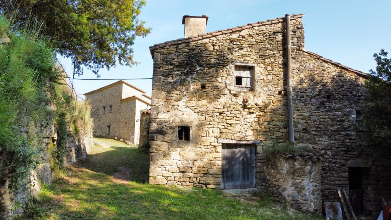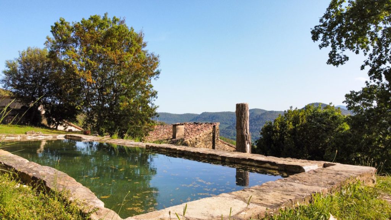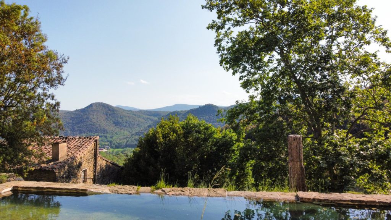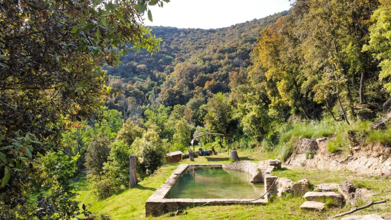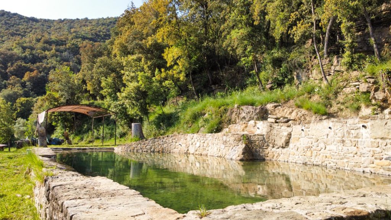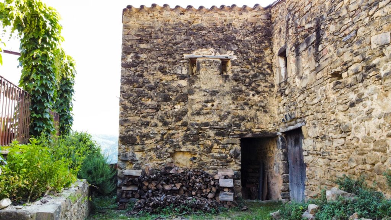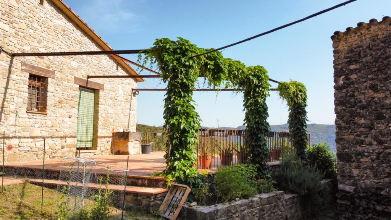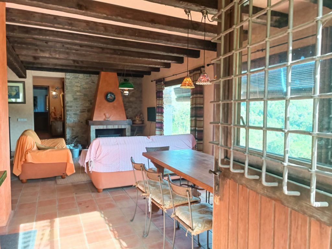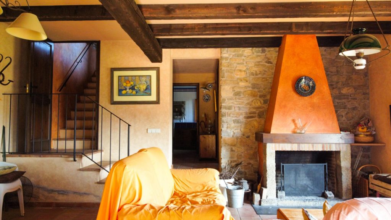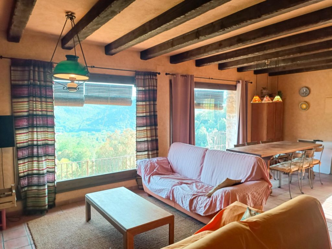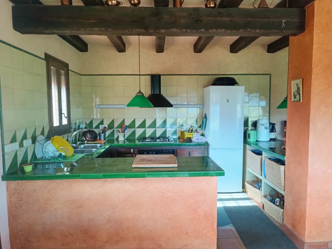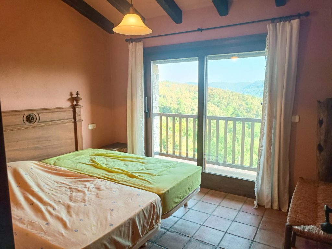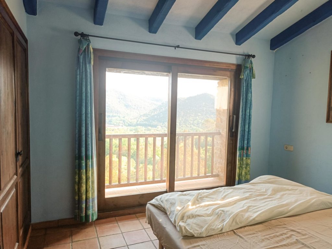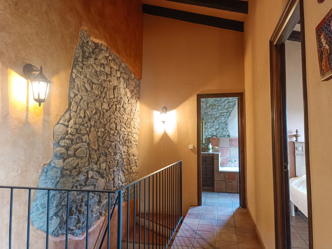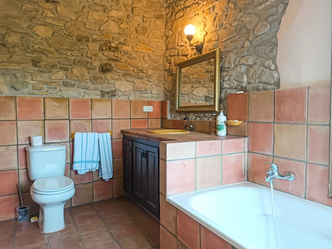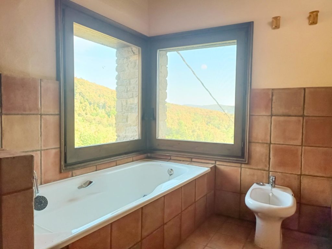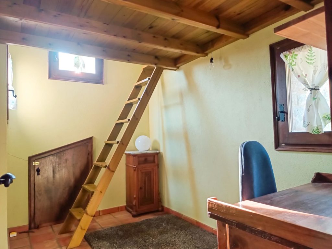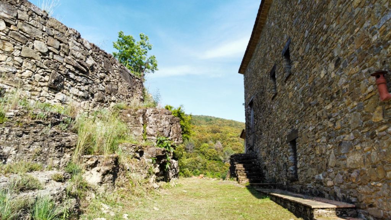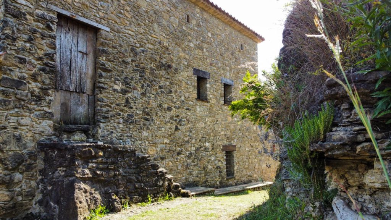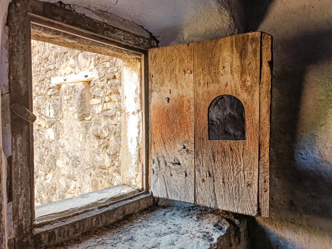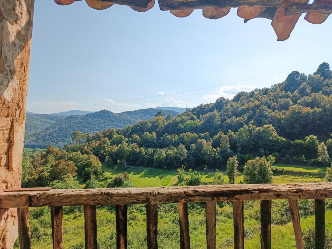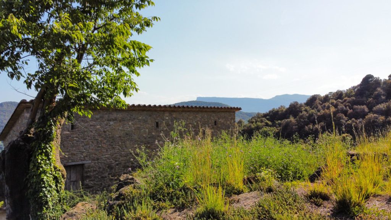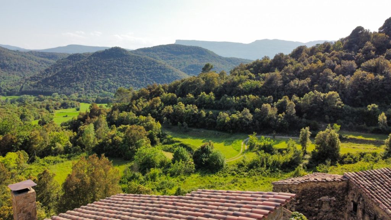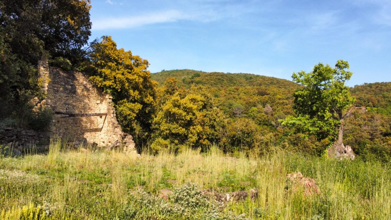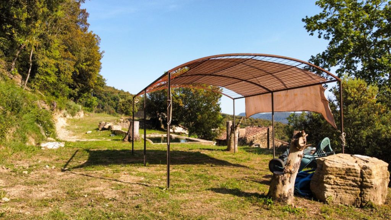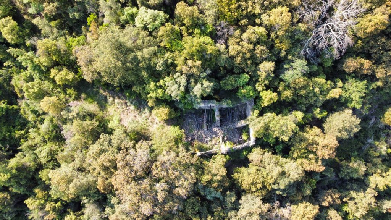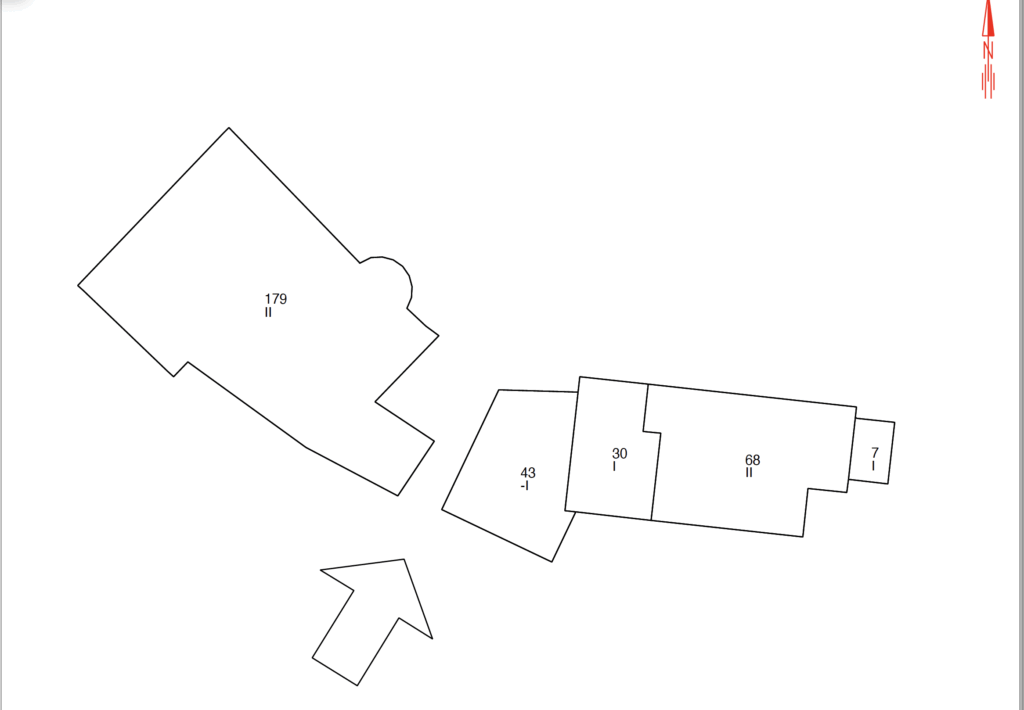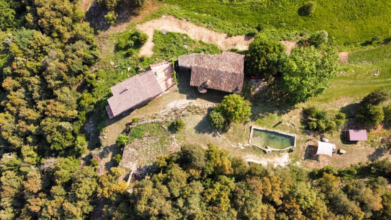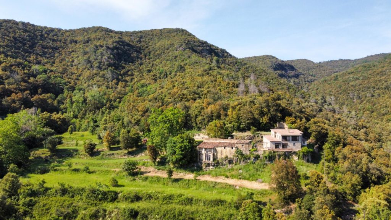Farm with 3 farmhouses in Sant Aniol de Finestres (ANI2)
Sant Aniol de Finestres
Girona
A la part alta d'una petita vall, construït sobre una terrassa de roca natural i molt aprop del nucli de Sant Esteve de Llèmena, s'ubica aquest bucòlic conjunt orientat al sud. Una de les masies que conformen la propietat, de 216m2 construïts, va ser restaurada integralment l'any 2000, obrint grans finestrals amb vistes de la vall, que donen molta llum natural a l'interior i una sensació de molta obertura. L'espai conjunt de cuina-menjador, amb llar de foc i accés a la terrassa, és realment acollidor i confortable. Aquest habitatge proposa 4 habitacions i dos lavabos complets, tot exterior, amb molta llum i vistes, i amb una banyera des d'on es veu l'amplitud de la vall. En una terrassa propera s'ubica la piscina natural, des d'on et pots refrescar i gaudir de vistes panoràmiques. La masia principal, que dona nom a la finca, té una superfície de 358m2 en dues plantes, manté l'estructura i materials originals, amb bigues de roure antic, i requereix d'una reforma integral. Aquest conjunt d'edificacions el completa un petit paller de 40m2 en dues plantes, actualment derruit, i ubicat davant de l'era original, on s'assecava el cereal i el gra en temps de collita. Una mica més amunt de la muntanya, amb vistes encara més espectaculars, trobem la tercera masia, de 75m2 superfície, amb possibilitats de rehabilitació com habitatge. Disposa de llum de xarxa i aigua de pou, i 49ha de terreny entre bosc i pastura. A 5 minuts del poble, a 40 de Girona i a 1:30h de Barcelona.
A la part alta d'una petita vall, construït sobre una terrassa de roca natural i molt aprop del nucli de Sant Esteve de Llèmena, s'ubica aquest bucòlic conjunt orientat al sud.
Una de les masies que conformen la propietat, de 216m2 construïts, va ser restaurada integralment l'any 2000, obrint grans finestrals amb vistes de la vall, que donen molta llum natural a l'interior i una sensació de molta obertura. L'espai conjunt de cuina-menjador, amb llar de foc i accés a la terrassa, és realment acollidor i confortable.
Aquest habitatge proposa 4 habitacions i dos lavabos complets, tot exterior, amb molta llum i vistes, i amb una banyera des d'on es veu l'amplitud de la vall.
En una terrassa propera s'ubica la piscina natural, des d'on et pots refrescar i gaudir de vistes panoràmiques.
La masia principal, que dona nom a la finca, té una superfície de 358m2 en dues plantes, manté l'estructura i materials originals, amb bigues de roure antic, i requereix d'una reforma integral.
Aquest conjunt d'edificacions el completa un petit paller de 40m2 en dues plantes, actualment derruit, i ubicat davant de l'era original, on s'assecava el cereal i el gra en temps de collita.
Una mica més amunt de la muntanya, amb vistes encara més espectaculars, trobem la tercera masia, de 75m2 superfície, amb possibilitats de rehabilitació com habitatge.
Disposa de llum de xarxa i aigua de pou, i 49ha de terreny entre bosc i pastura.
A 5 minuts del poble, a 40 de Girona i a 1:30h de Barcelona.
